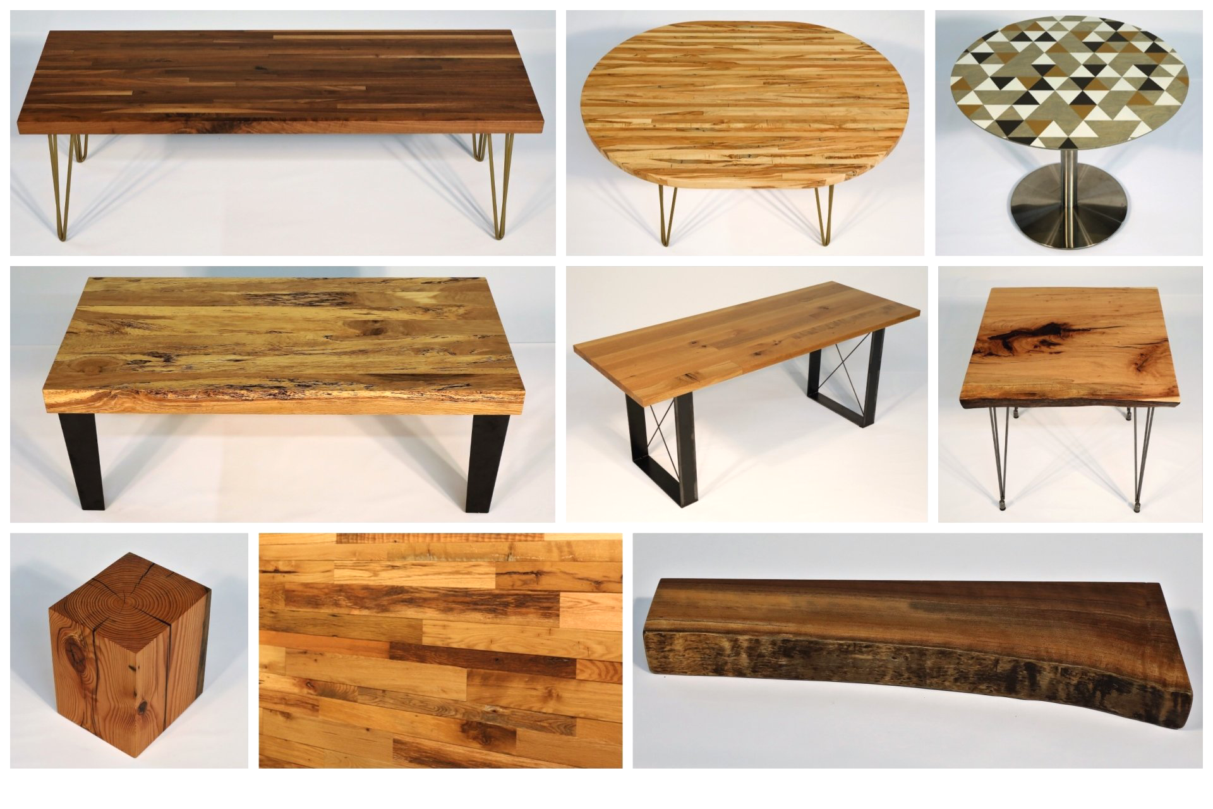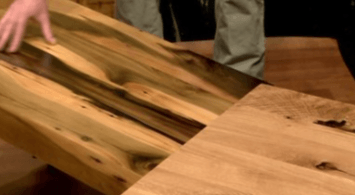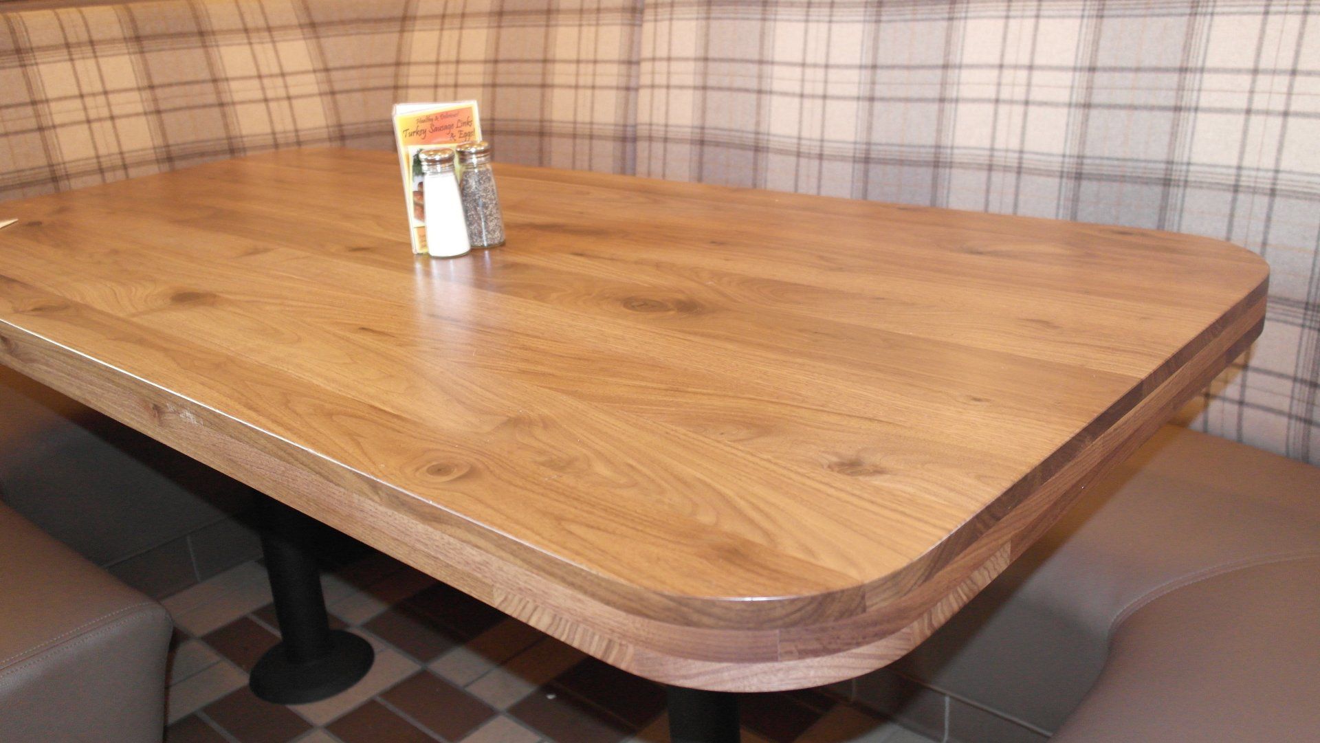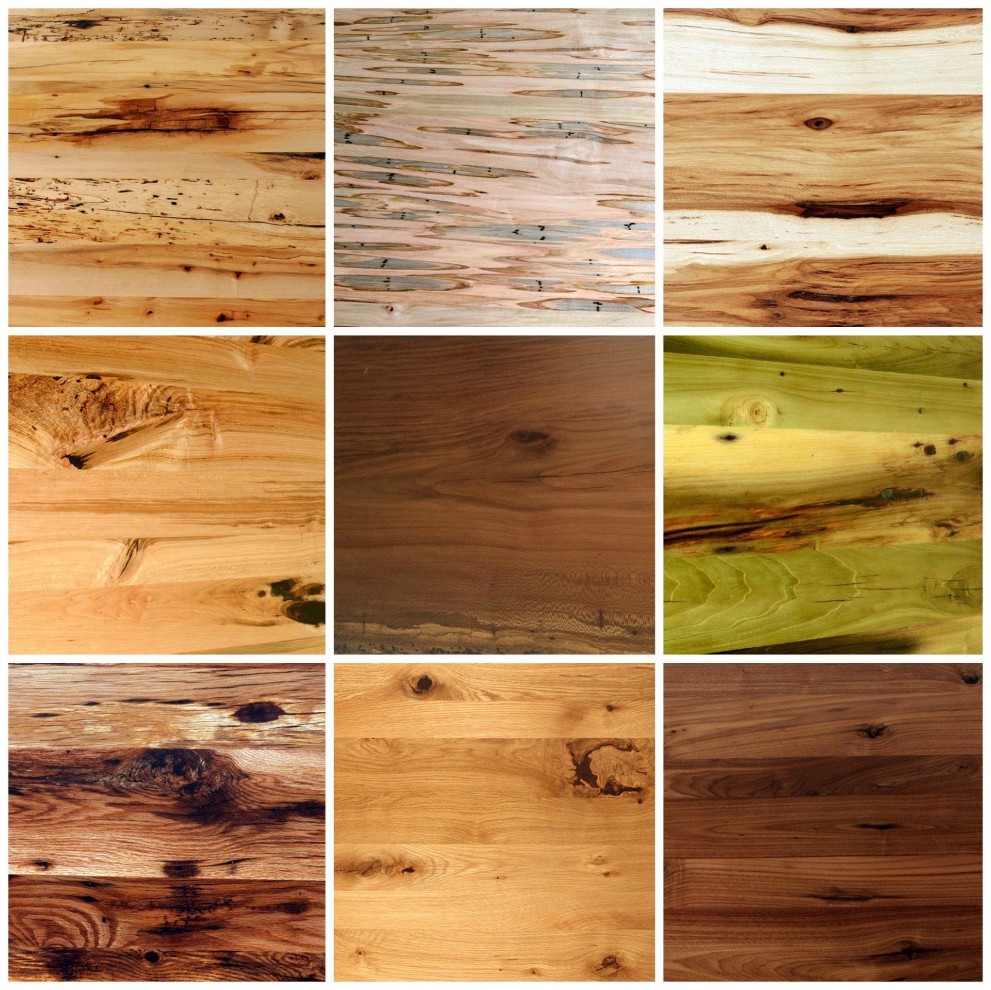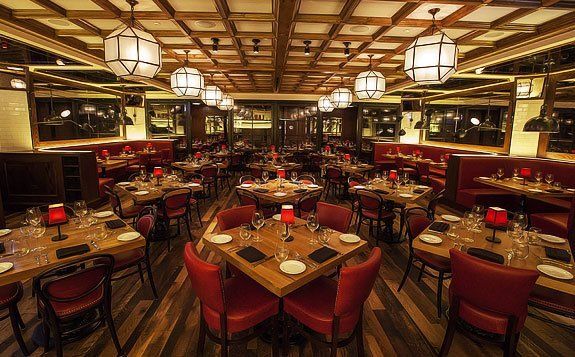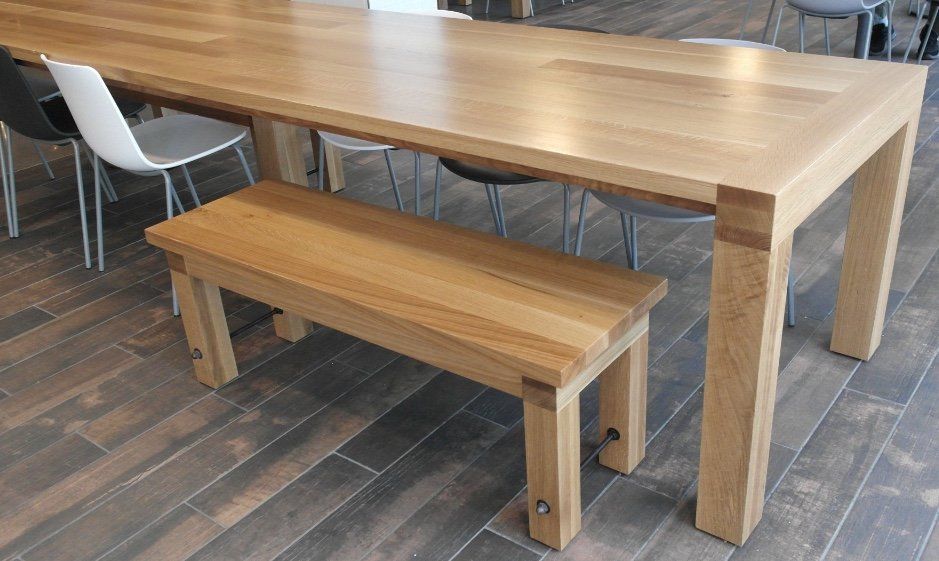
Chicago’s iconic Navy Pier has always been a popular attraction since it opened just over 100 years ago in 1916. It currently welcomes 9 million guests per year. As explained on the Navy Pier website, the Pier was designed by architect Charles Sumner Frost and was originally based on architect’s Daniel Burnham’s “the People’s Pier” in his 1909 Plan of Chicago . It was originally known as “Municipal Pier,” but was renamed in 1927 in honor of the World War 1 Navy personnel who were housed there.
As we blogged about a couple of years ago , Navy Pier has been undergoing renovations in honor of its “Centennial Vision” to reimagine and enhance the pier. While updating the pier with new programming and a greener landscape, this vision has also been attracting more local eateries ( like Tiny Tavern ) and shops, creating a space that’s more inviting to local Chicagoans.
After providing pieces for the first phase of the remodel last year, we were pleased to continue to be part of this project for the recently completed phase two. Partnering with Gensler, we provided white oak tables and benches near the main entrance and for the brand new, 200,000 square foot Family Pavilion that features over 50 businesses. Fortunately, these pieces were created not only with their visual aesthetic in mind, but also to impressively withstand this sort of high traffic area.
We also built the reclaimed red and white oak blade signs flanking all of the restaurants and shops, which creates a unified look within the complex. Much like the Pier, these signs have an interesting, rich history behind them. The red and white oak wood used to make the signs were actually horse fences on a farm in Mercy County, Kentucky that dates back to the late 1800s. Mercer county was one of the first settlements in the state, and the farm itself, Shawnee Springs, was originally over 2,000 acres. In the 1970s the farm was placed on the National Register of Historic Places. We knew the Navy Pier project was the right one for this specific wood-- historic wood for an historic landmark. (See our other applications of reclaimed red and white oak Kentucky horse fence here .)
Check out photos of our tables, benches, and signs at the recently updated and unveiled Pier below. And if you’re in the Chicagoland area, you can check them out for yourselves in person, along with a whole host of entertainment on the Pier.
Interested in some durable tables and benches for a high-traffic area? Contact us here
to get started on your next project.
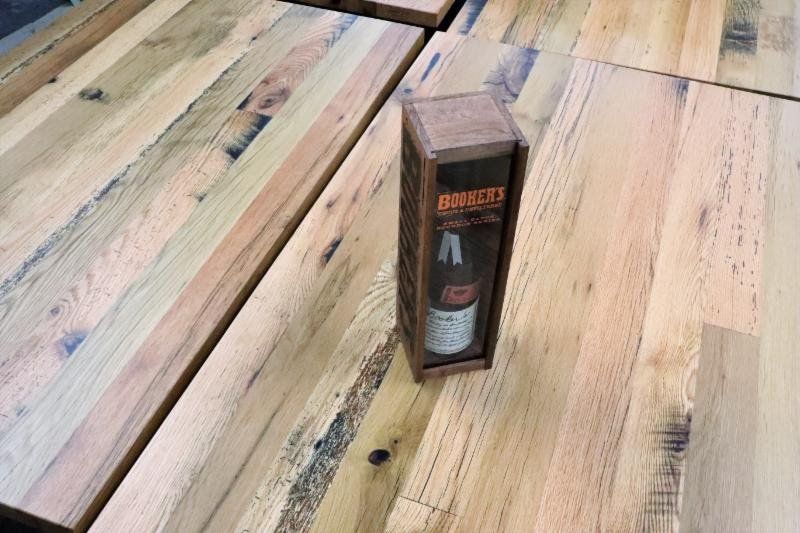
When it comes to aging bourbon, Booker’s small batch bourbon has the process literally down to a science. Currently produced by the Jim Beam distillery, it was Jim Beam’s grandson, Booker Noe, who founded this brand in 1992 with bourbon from barrels he personally selected.
According to the Booker’s Bourbon website, Booker was actually raised at a Kentucky distillery and brought his family’s six generations of master distillery knowledge to his bourbon batches.
How does Booker’s perfectly age their bourbon?
As we pretty much all know, bourbon ages in wooden barrels. When the weather becomes hot and humid, like it does during those sticky Kentucky summers, the wood expands and absorbs the bourbon, allowing for a chemical interaction between the bourbon and the wood. In colder weather, the wood contracts and the bourbon escapes the barrel’s walls. This interaction changes the spirit’s taste and color. The longer bourbon is in the barrel, the smoother the taste, (up to a certain point, that is).
Barrels are kept in rackhouses where temperatures can easily be regulated. Rackhouses were originally built out of stone with several wooden floors and an exposed dirt basement to control humidity and large temperature swings. The windows were designed to keep the buildings well-ventilated.



